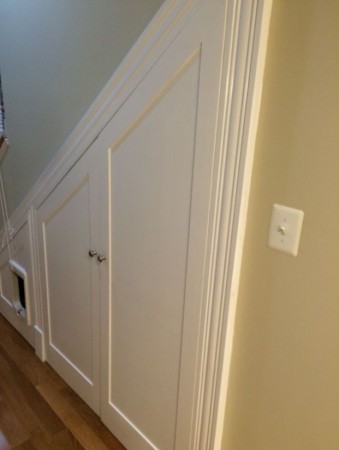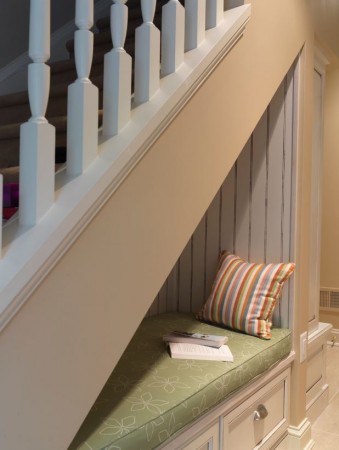We are asked all the time to help folks create useful space where there is no useful space. However, there are a number of things that have to be considered when looking at these types of projects. Opening up walls, moving walls, moving doors, all can create unique challenges. We always look for structural loads, electrical wiring, and potential HVAC ducts that could have to re-worked to create a useful home space.

As shown in the photo above, we were able to create an angled opening and install custom angled doors for the new opening for access to the space under the stairs. In this situation, there was an electrical wire to an outlet that had to be moved. As always, it is recommended that a Master Electrician handle these types of things. We were also able to match the new molding to the existing molding. We added a cat door at the lower end with access to the litter box from inside the new space. Additionally, we extended new hardwood flooring into the new space and finished it to blend with the flooring in the hall. We hung and finished drywall inside the new space and painted it to blend with the hallway walls. As a result, the owners now have a useful space that they can easily access and that flows with the existing finishes in the rest of the house.

If you are considering creating an opening in a wall, or moving a wall and are not sure if the wall is load-bearing, it is recommended to have the house assessed by a structural engineer. They then can create a plan to safely handle your request without the risk of something shifting or falling. Having a professional handle these changes is always advisable. “Safety first” is a very important factor to keep in mind at all times. In the case of the storage under the staircase, the staircase itself is self- supportive. The emphasis was to create access to the space under the staircase and blend the finish with the rest of the house. Always assess the existing structure and mechanicals before cutting into a wall of floor. Consult a professional when wires, pipes, ducts, or a potential structural load exists in the area where you want to create space.
