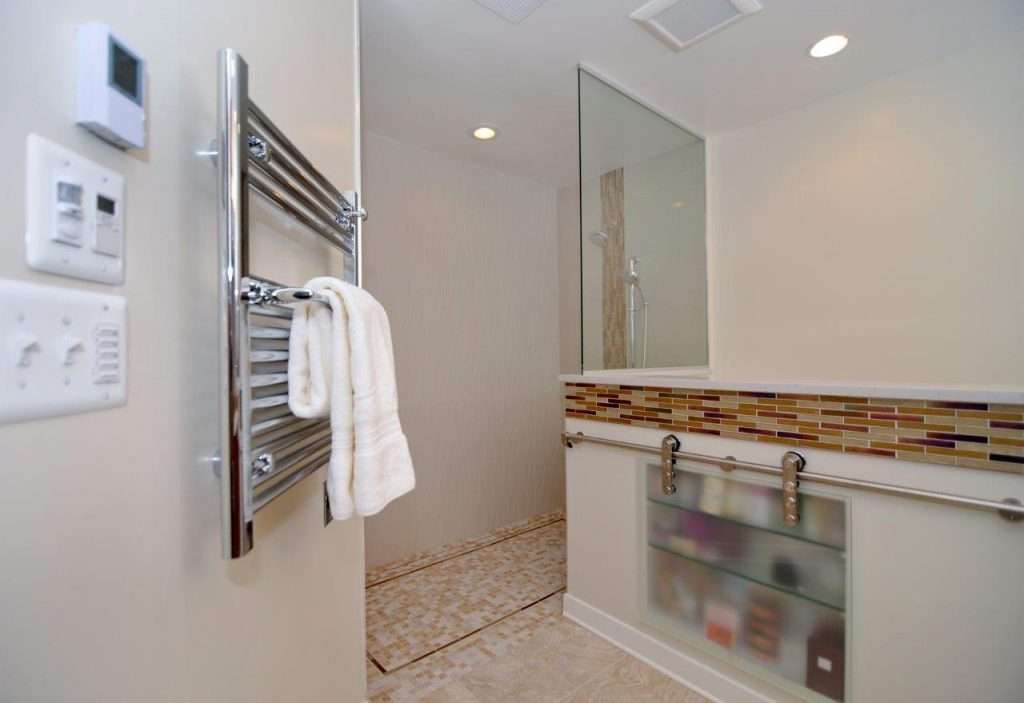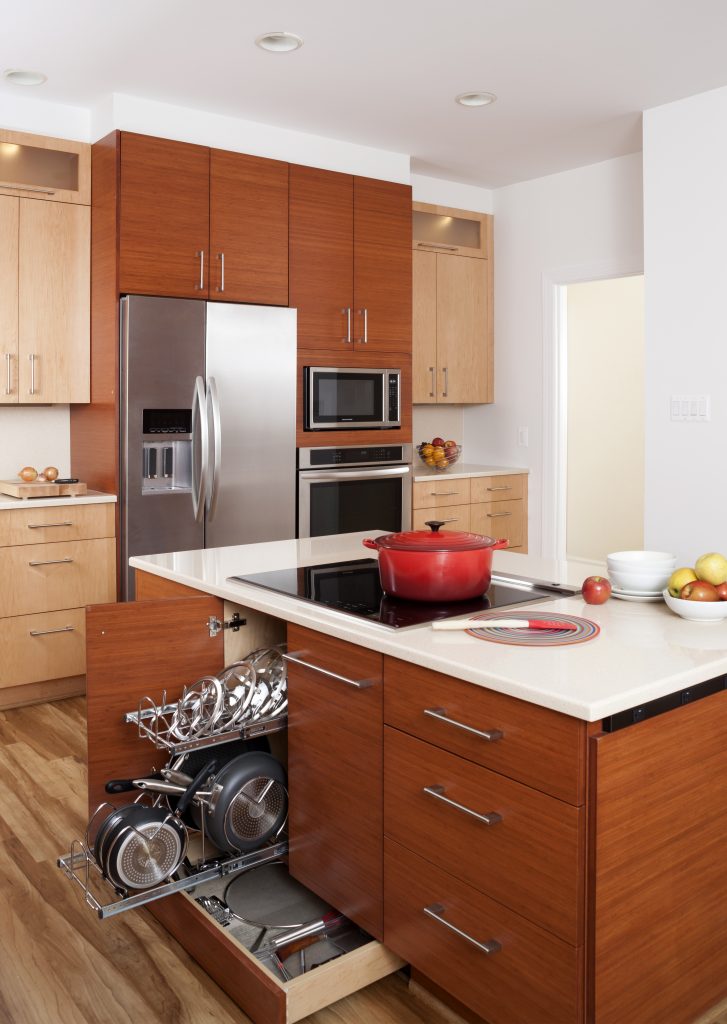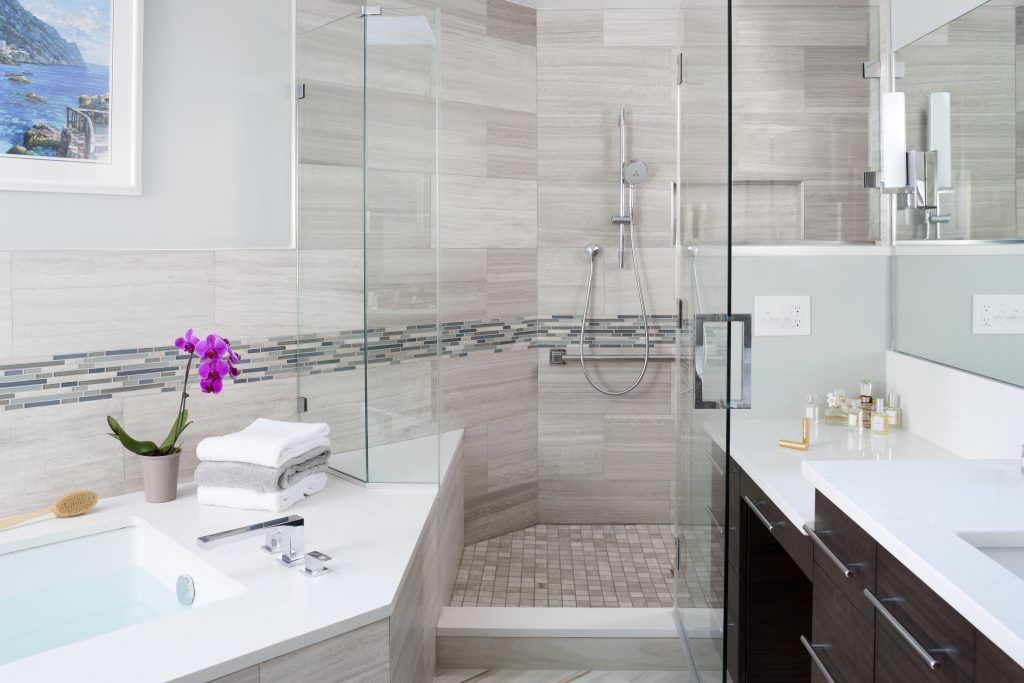When going through the design process or preparing to undertake a remodel at home, many homeowners are focused on the “now”. These are the things that they want included in the design that would make life easier for them as it relates to their lives right now. What many homeowners don’t think about is the future. One simple question to ask yourself is “how long do I plan on staying in this home”? If you plan to stay for quite a while, it is very important that your future needs are incorporated into the design, even if you don’t anticipate needing these accommodations in the near future. This advanced planning is called Universal Design.
Universal design is a set of standards used to prepare your home for the future. It includes things like wider doorways, no-step thresholds, wider aisle ways, higher toilets, grab bars, lever handles as opposed to turn knobs, etc. These things are often overlooked and are a rather inexpensive investment if it’s incorporated into the design as opposed to having to make these changes as a standalone project. Every one of us will age, and unforeseen circumstances can make us victim to disabilities which could immobilize us, whether we want to admit it or not.

One standard of Universal Design is creating all interior doorways with an opening clearance of at least 32”. This requires installing 34” wide doors. Most standard interior doors are 30” wide, and can be troublesome, if not impossible, to get a wheelchair through. Another standard is having no-step thresholds throughout the house. This means designing the floorplan so that all floors on one level are all on the same plane.

When you remodel your bathroom, you want to install horizontal blocking in the walls for grab bars. Grab bars need to be secured to the structure in order to be able to bear any meaningful weight. While you may not need the bars now, it will be very easy later on down the road to screw them into the wall if the blocking is already in place. You also want to think about “comfort height” toilets. These toilets are 1 ½” – 2” higher than standard toilets. This allows you to more easily get on and off. Another thing to consider is lever handle faucets as opposed to faucets you have to grab and twist to turn on. A curb-less shower would be another example.

There are many standards to Universal Design that will allow us to “age-in-place” more comfortably. Talk to your remodeler about having these things incorporated into your project.
